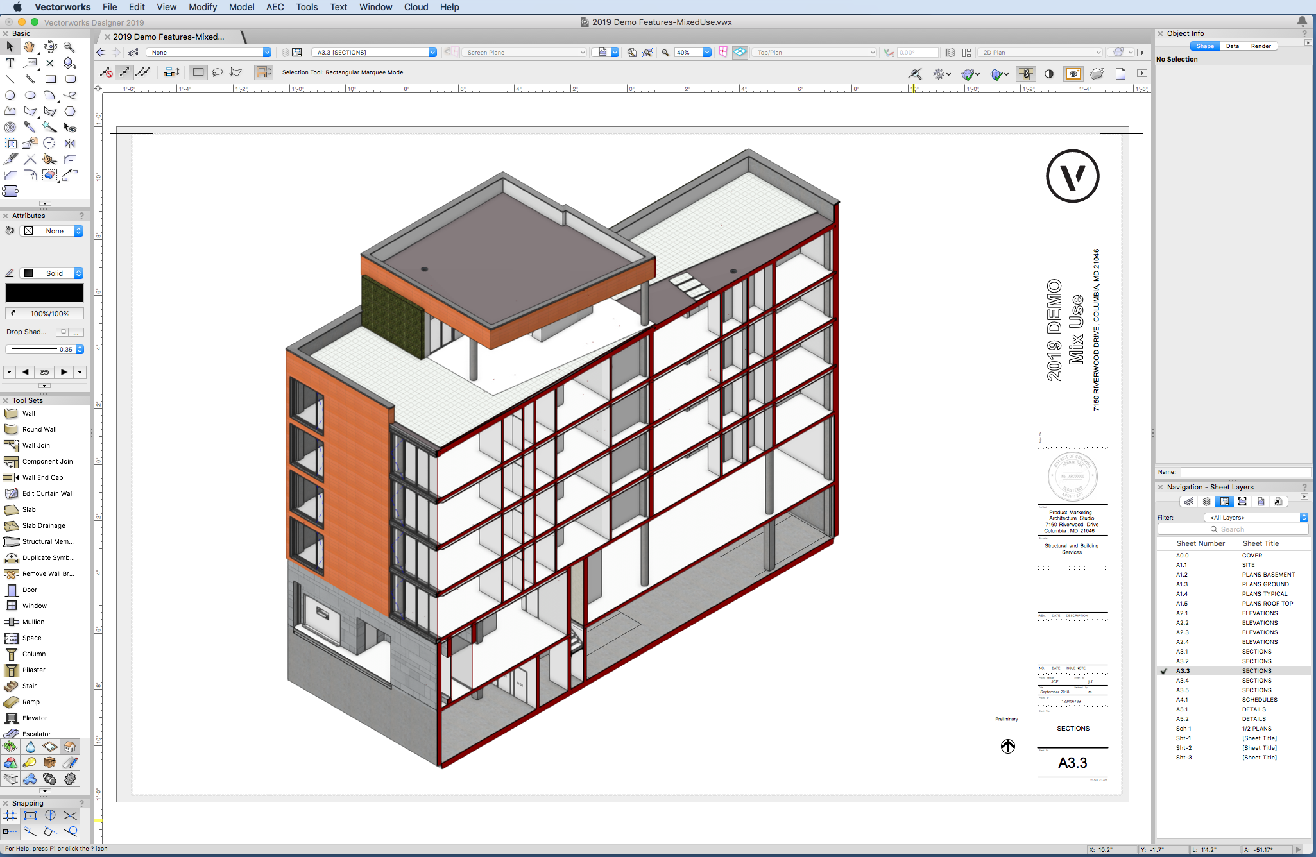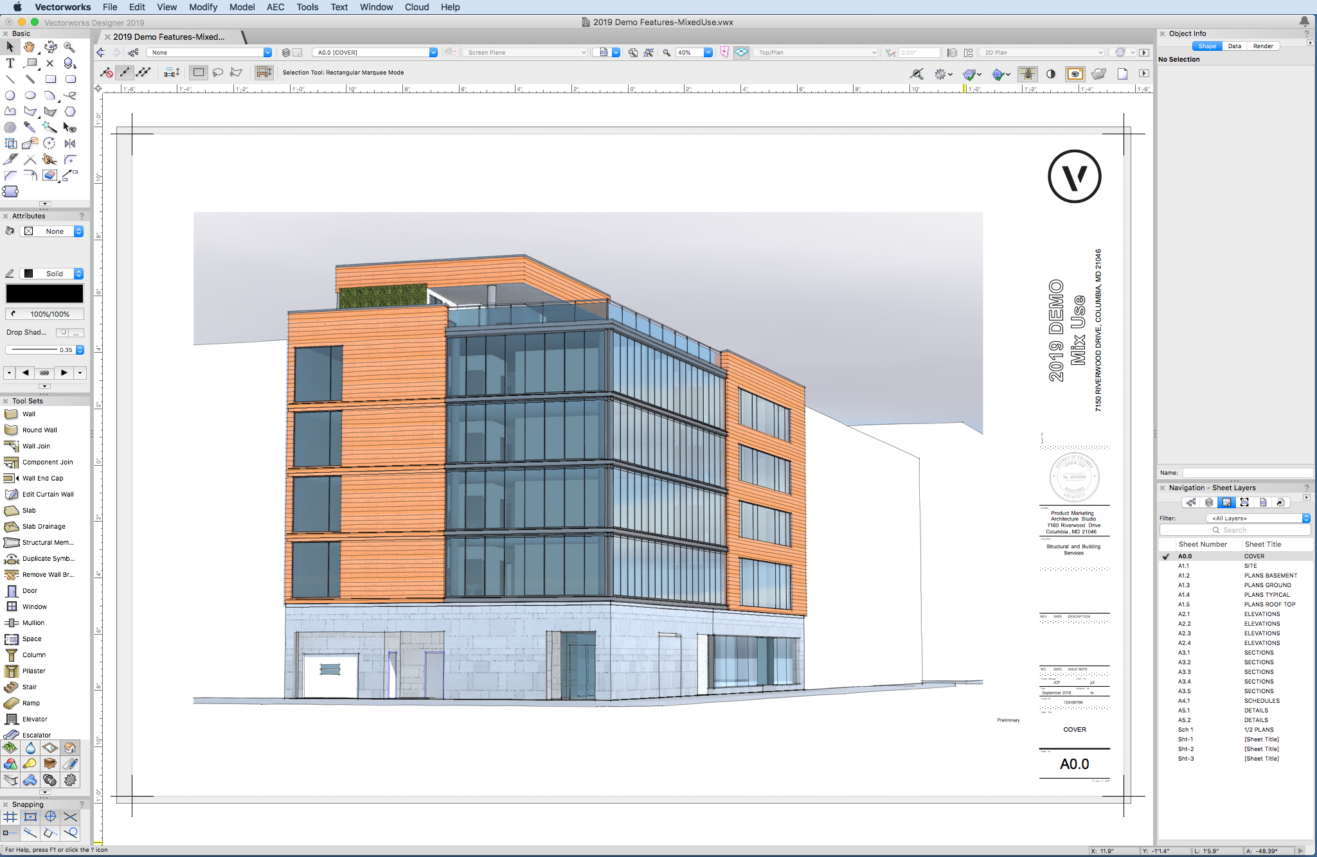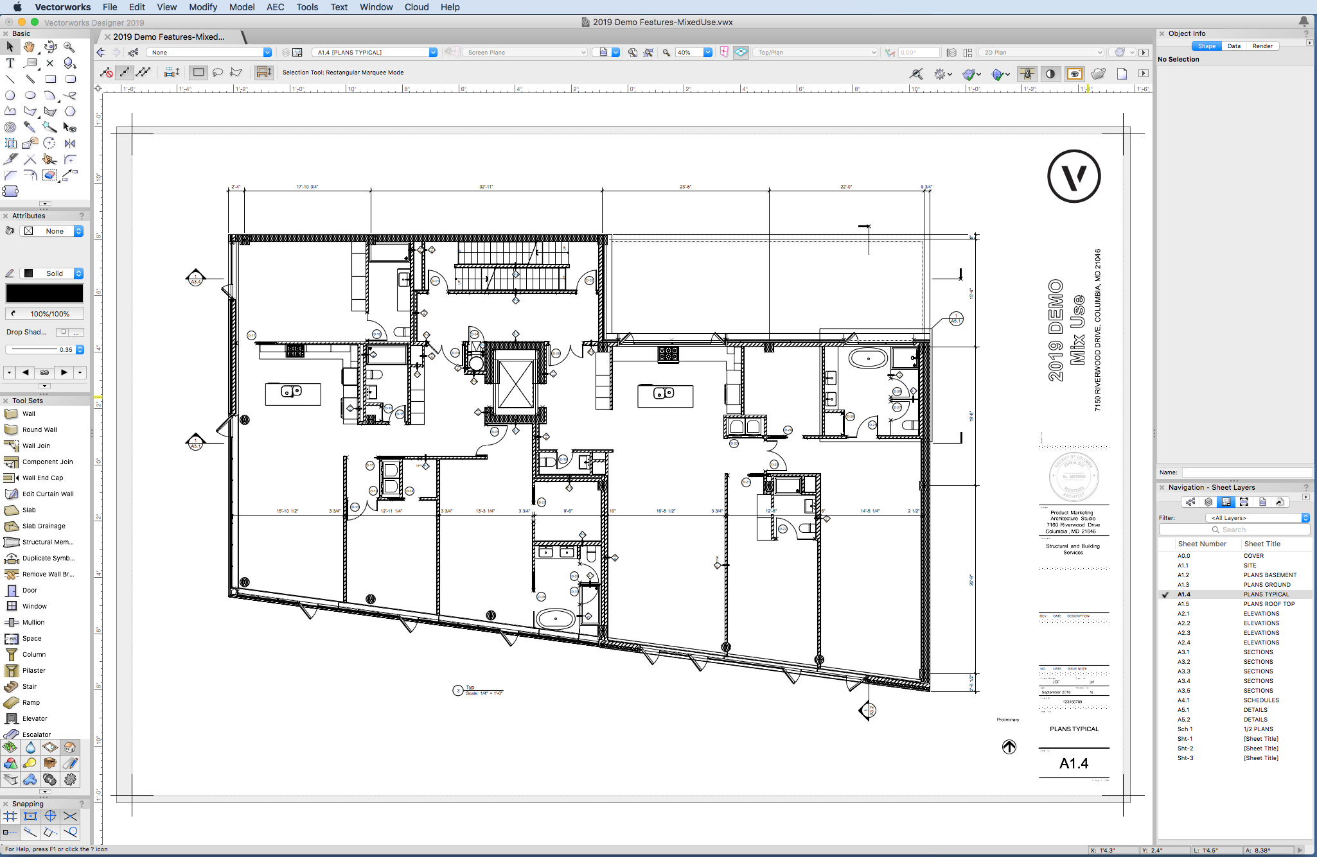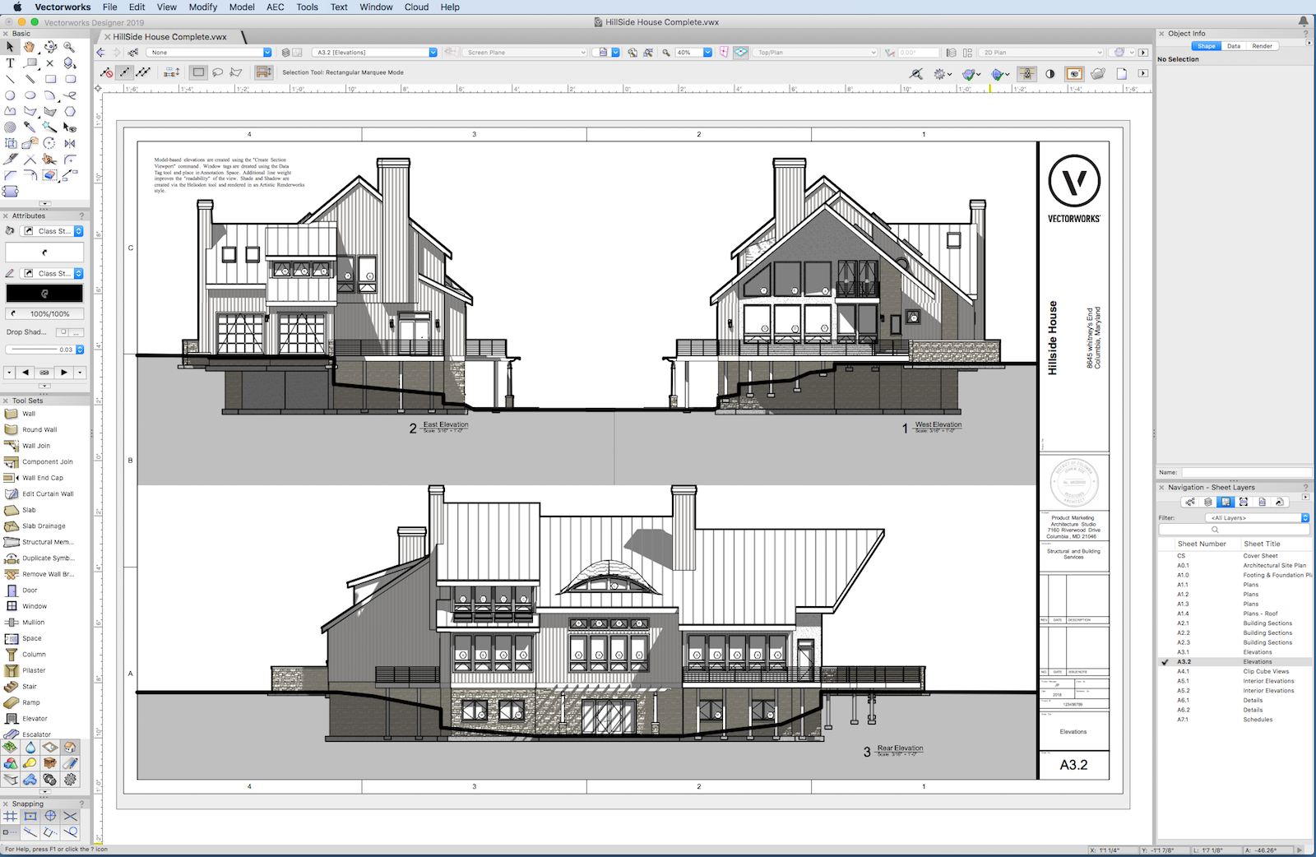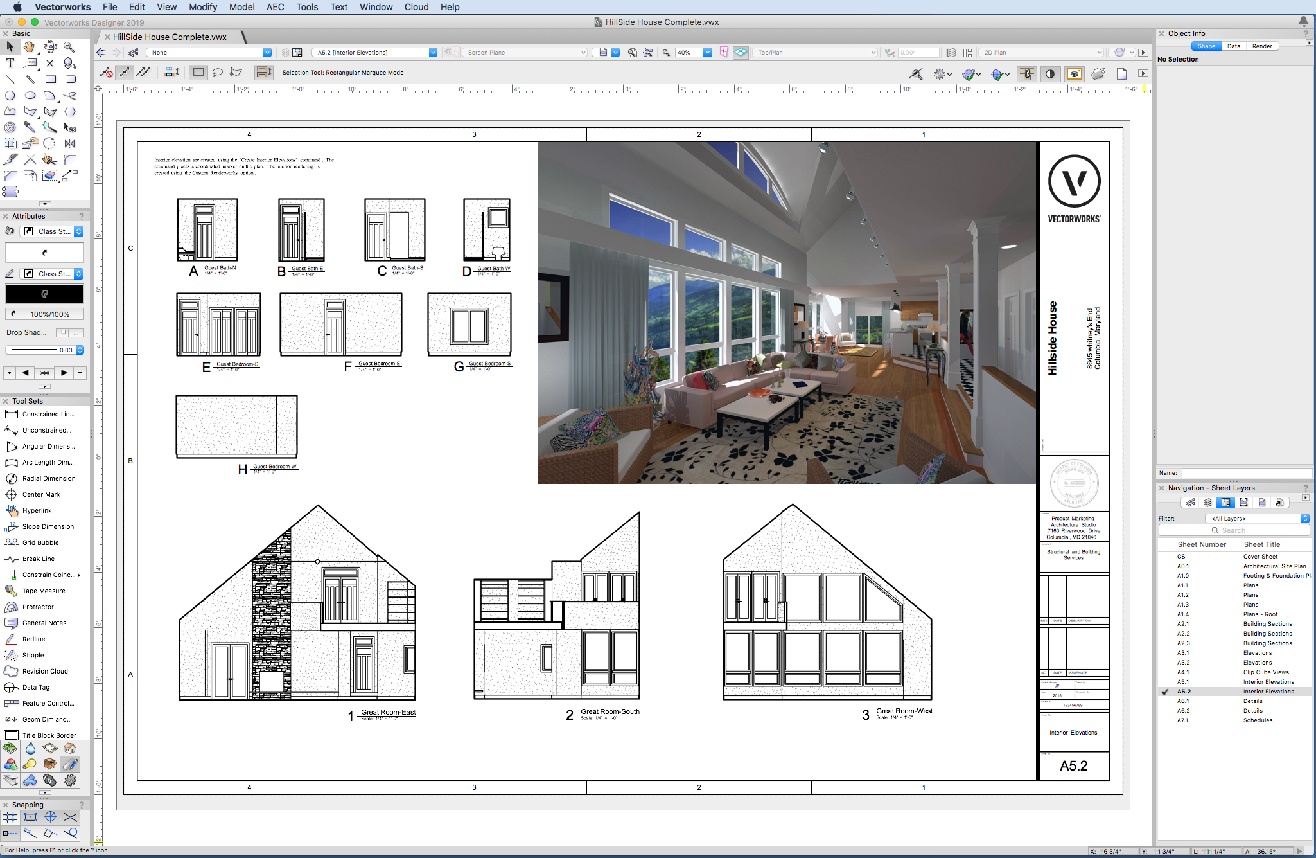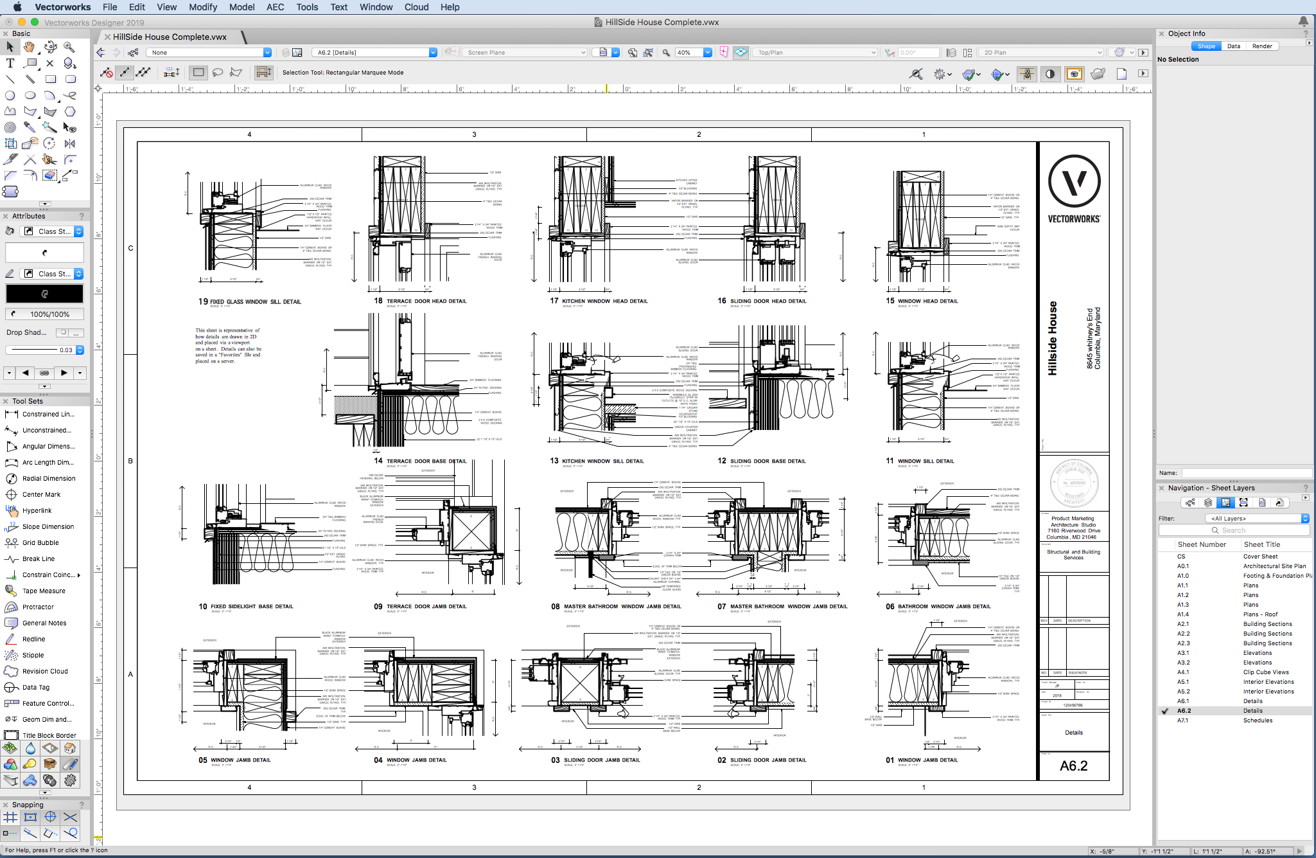
-
Versatile
Can be used for 2D drafting and 3D modeling
-
Intuitive Interface
Easy to learn and use
-
Collaboration
Allows for easy collaboration with team members
-
Expensive
High cost of ownership
-
Limited Resources
Limited resources available for learning and troubleshooting
-
Steep Learning Curve
May take time to become proficient in the software
- Increasing demand for architectural software
- Potential for integration with other software and tools
- Potential for new and expanded features in future updates
- Competition from other architectural software providers
- Decreased demand for architectural services during economic downturns
- Emergence of new and more advanced software and tools
Ask anything of Vectorworks Architect with Workflos AI Assistant
http://www.vectorworks.net/Review Distribution
-
👍
High - rated users
2D tools are simple and intuitive - I have taught complete novices very quickly how to use the tools and produce great looking Architectural drawings. Can be set up so it is as easy as drawing on a drawing board (I.e. you draw to scale on a piece of paper (no silly model space/paper space like AutoCAD)). Colours, hatched, patterns and opacity all allow you to produce beautiful architectural drawings that are easy to understand and interpret. With tailoring shortcuts it is also very quick to use - I can produce drawings twice as fast as other employees on AutoCAD. Has options for 3D and BIM modelling (although I have only used it minimally as I prefer the freedom of drawing with simple lines). System for backing up data and saves is great and has saved my skin often when I could of lost days worth of work.Has had issues with iOS updates in the past and time has been wasted waiting for patches. Very occasionally crashes for bizarre reasons.
-
🤔
Average - rated users
If you want to do something there are probably at least 3 ways to do it in this software.There are too many ways to customize and do things.. this makes everyday simple tasks very time consuming. It has too many glitches with Mac OS.. We havent been able to use the file sharing option without wasting hours and hours on redoing work due to crashing or random glitches that wont allow the files to save and sync.
-
👎
Low - rated users
VW seems easier to learn and put to use quickly than any other software of this type that I've tried. I downloaded around six different trials including Revit, ArchiCad, ActCad and Sketchup but none of them seemed to be as intuitive for me as Vectorworks Architect. I've barely scratched the surface of what it can do, but I've completed floor plans and 3d models for my clients that are much better and more impressive than anything else I've tried. I especially like the fact that there are 2d/3d symbols for doors, windows, toilets, sinks, cabinets, plumbing and many other things that I can place in top/plan view. When I go to a 3d view, they are there without any modifications. It's easy to edit and create variations of door, window and cabinet symbols on the fly. Drawing in 2d and extruding to 3d is very simple as well. For counter tops, you can draw a polygon in Top/Plan view, then extrude it to 1 1/2" and set the bottom to 36" in three simple steps. Go to any 3d view and there it is.
Media
