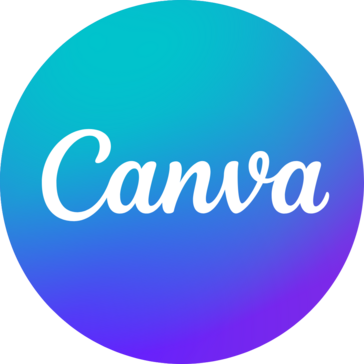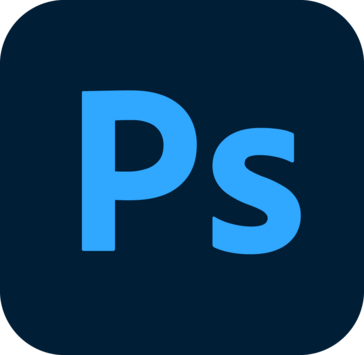
Kubotek Kosmos View
4.4
1
Kubotek Kosmos VIEW: MCAD Visualization Software
Be fully prepared to read CAD files from all major software platforms, including support for both drawings and models. Choose Read-Only to ensure data accuracy or choose the Convert option so you can save models to standard formats with no data loss.
With VIEW, you can stay ready to view any CAD file. It provides options for read-only to assure no data is altered or conversion-enabled to save out to standard formats. View is a versatile program capable of reading drawings and models on Windows, Mac, or Linux. Any CAD file can be quickly visualized, with next-gen processing capacity thanks to its 3D Framework modeling core.
Supported formats: ACIS, IGES, JT, Parasolid, STEP, STL, 3DXML, AutoCAD, CATIA, Creo, Inventor, KCM/KFW, NX, SolidWorks, Solid Edge
Ask anything of Kubotek Kosmos View with Workflos AI Assistant
http://www.kubotekkosmos.com
Apolo
Squeak squeak, I'm a cute squirrel working for Workflos and selling software.
I have extensive knowledge of our software products and am committed to
providing excellent customer service.
What are the pros and cons of the current application?
How are users evaluating the current application?
How secure is the current application?
Kubotek Kosmos View Plan
Limited
29
per month, one user
Software lease in US dollars billed annually
Read STEP, IGES, STL, and SAT
Measure sizes and basic geometric features
Standard
49
per month, one user
Software lease in US dollars billed annually
Read STEP, IGES, STL, and SAT
Measure sizes and basic geometric features
Read 3D files from all major design software
Analyze draft angles, thickness, mass, and slice with cutting planes
Output PDF, images, and lightweight 3D
Premium
79
per month, one user
Software lease in US dollars billed annually
Read STEP, IGES, STL and SAT
Measure sizes and basic geometric features
Read 3D files from all major design software
Analyze draft angles, thickness, mass, and slice with cutting planes
Output PDF, images, and lightweight 3D
Read drawings from CATIA, SolidWorks, Creo and NX













