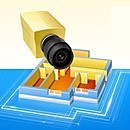
IP Video System Design Tool
4.6
10
This software offers a new way to design modern video surveillance systems quickly and easily.
With the IP Video System Design Tool you can:
- Increase efficiency of security systems while lowering costs and finding the best camera locations.
- Calculate precise camera lens focal length , viewing angles and pixel density (PPM/PPF) in seconds.
- Check identification, recognition, observation, detection and monitoring zones of each camera on a site plan.
- Minimize dead zones to increase the security level of premises using 2D and 3D modeling.
- Get estimations of required network bandwidth and calculate the required HDD storage space for video archives.
- Load site plan or floor plan from JPEG, PNG, PDF, or TIFF file and import AutoCAD DWG drawings (Pro)
- Print or export your project to PDF. Copy your calculations, drawings and 3D mockups to MS Word, Excel, Visio or other software to create a high-quality project visualization.
Ask anything of IP Video System Design Tool with Workflos AI Assistant
https://www.jvsg.com/
Apolo
Squeak squeak, I'm a cute squirrel working for Workflos and selling software.
I have extensive knowledge of our software products and am committed to
providing excellent customer service.
What are the pros and cons of the current application?
How are users evaluating the current application?
How secure is the current application?
IP Video System Design Tool Plan
Basic
279
With One-Time Purchase
Maximal number of cameras per project - 16
2D planning
3D views and mockups
Realistic 3D models
Cables and cable length calculation
Walls limit camera zones
Pro
300
Per Year
Maximal number of cameras per project - 64
2D planning
3D views and mockups
Realistic 3D models
Cables and cable length calculation
Walls limit camera zones
Fisheye 3D View simulation
Visual effects, DVR View
Import of Google Maps
Import of AutoCAD drawings (.dwg, .dxf)
Import of user 3D models (.obj, .dae)
ANPR and Face Recogntion zones
Expert
600
Per Year
Maximal number of cameras per project - 256
2D planning
3D views and mockups
Realistic 3D models
Cables and cable length calculation
Walls limit camera zones
Fisheye 3D View simulation
Visual effects, DVR View
Import of Google Maps
Import of AutoCAD drawings (.dwg, .dxf)
Import of user 3D models (.obj, .dae)
ANPR and Face Recogntion zones
Additional 3D models













